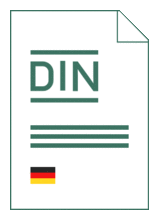
Standard [CURRENT]
DIN 14034-6:2024-06
Graphical symbols for fire brigade - Part 6: Equipments in buildings
- German title
- Graphische Symbole für das Feuerwehrwesen - Teil 6: Bauliche Einrichtungen
- Publication date
- 2024-06
- Original language
- German
- Pages
- 15
- Publication date
- 2024-06
- Original language
- German
- Pages
- 15
- DOI
- https://dx.doi.org/10.31030/3528165
Product information on this site:
Quick delivery via download or delivery service
All transactions are encrypted
Overview
This standard specifies graphical symbols applied for firefighting purposes, for example, in ground plans or operational plans for fire brigade use, for representation of facilities present on properties or in buildings or premises. They also serve as an indication of certain characteristics of building parts. The existing standard has been amended to bring its content into line with the current state of the art. To this end, the following significant changes have been made to the April 2016 edition of DIN 14034-6: a) small fields for additional information/markings and/or classifications above and below the symbols for structural facilities and a general graphic symbol for operating points have been added; b) as a result, the symbols that were separately listed in the previous edition of the standard have been largely omitted, with additional information fields and control points added; c) comments and requirements for the graphic symbols have been partially updated and some meanings clarified; d) the symbol for fire dampers has been omitted, as these are not usually shown in fire brigade plans; e) the symbol for supply air openings, manually operated for smoke and heat exhaust ventilation systems, has been changed (only one arrow); f) the symbol for hard projectile-resistant ceilings has been omitted; g) symbols for glazing with resistance duration have been added; h) note added that the fire resistance class of doors and fire-resistant glazing can also be written directly as a red number in the fire department plans without their symbols; i) symbol for safety stairwell, accessible floors, design adapted to the other stairwell symbols ("3" replaced by "+3" and "UG" replaced by " 1"); j) the symbol for the transmission device for fire alarm systems has been omitted; k) for the symbols for information for the fire department and fire alarm control panel, a note has been added stating that this can also be the initial point of contact for the fire department if, for example, there is no fire alarm system; l) the name of the symbol for the emergency intercom has been changed to fire department intercom; m) the name of the symbol for the flashing light has been changed to fire department flashing light to avoid confusion with other flashing lights; n) the symbol for the sprinkler system control panel has been omitted in general, as this does not exist in practice; o) symbol for fire control center added; p) symbol for suction point for extinguishing agents revised; q) gas extinguishing system no longer assigned only to carbon dioxide, as there are other extinguishing gases; instead, changed to gas extinguishing system (with possible indication of the extinguishing gas used under the symbol); r) symbol for an oxygen reduction system added; s) order of symbols for extinguishing systems changed; t) name of symbol for wall-mounted fire hose changed to wall-mounted fire hose, type F; u) symbol for photovoltaic system added; v) symbols for an elevator with the addition of the accessible floors and the elevator control (AZS) added; w) symbol for electronic data processing (EDP) renamed to information technology (IT), hardware-based; x) the symbol for "do not extinguish with water" has been omitted; y) the symbol for building entrance has been differentiated into main building entrance and building level entrance; z) symbols for height restrictions, width restrictions, and weight restrictions for vehicles have been added. This document has been prepared by Working Committee NA 031-04-01 AA "Begriffe und Bildzeichen" ("Terms and pictograms") at DIN Standards Committee Firefighting and Fire Protection (FNFW).
Content
ICS
DOI
This document replaces DIN 14034-6:2016-04 .

